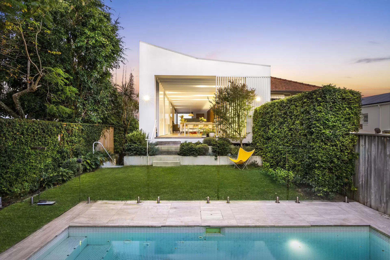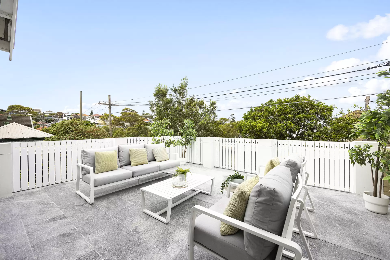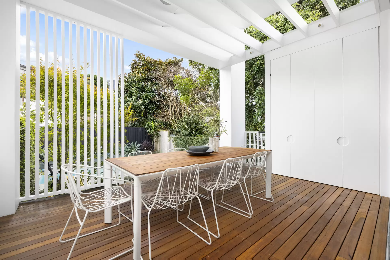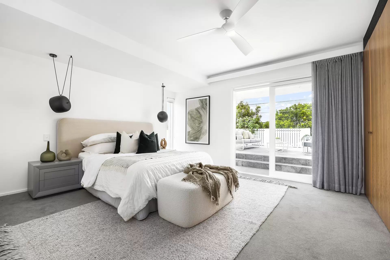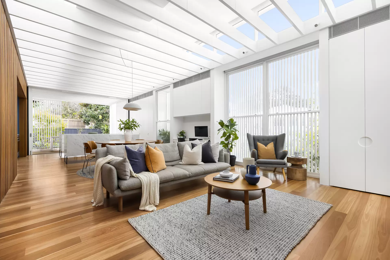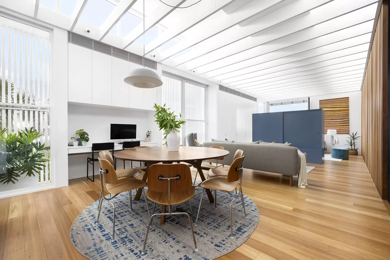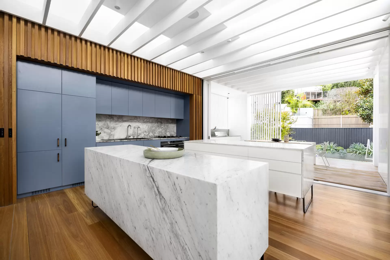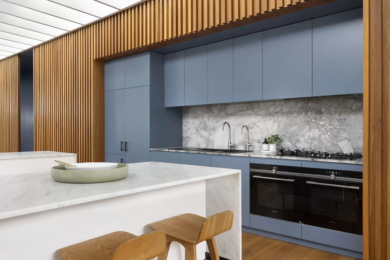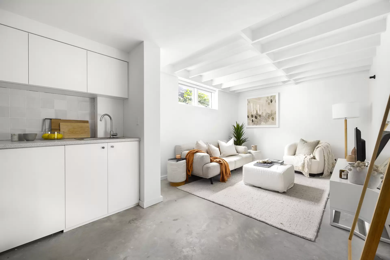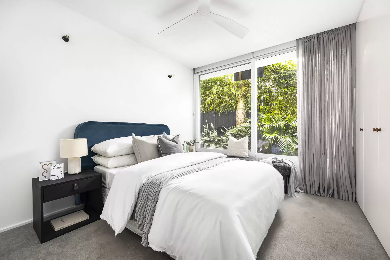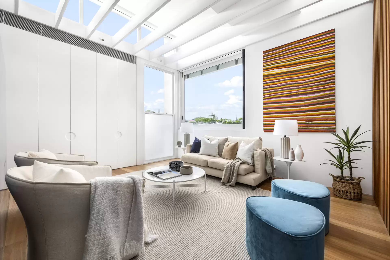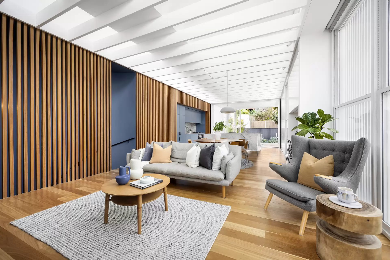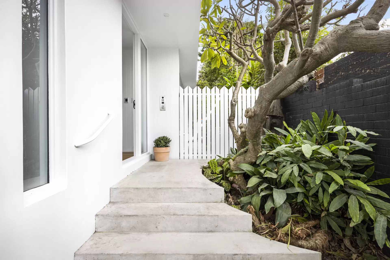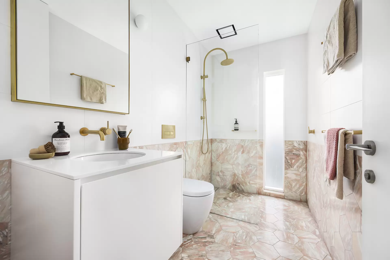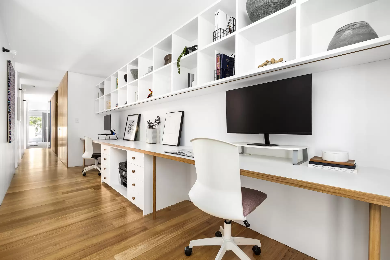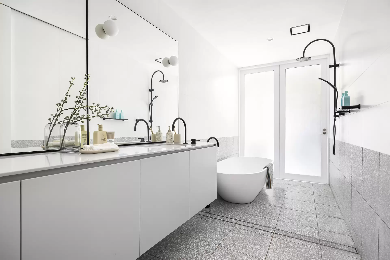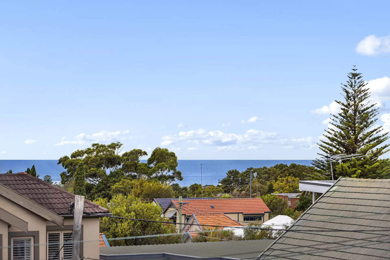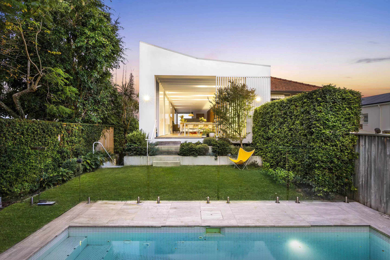
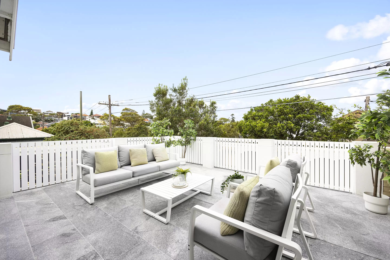
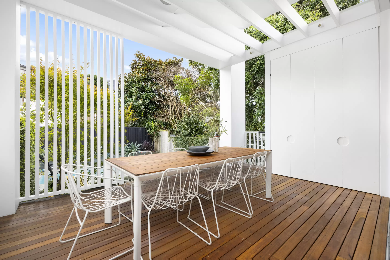
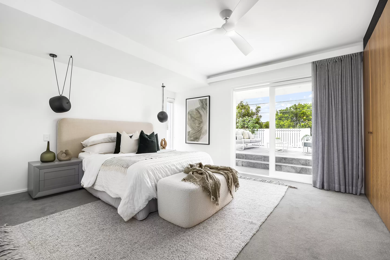
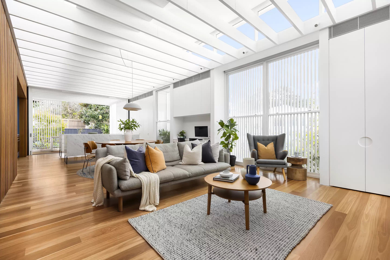
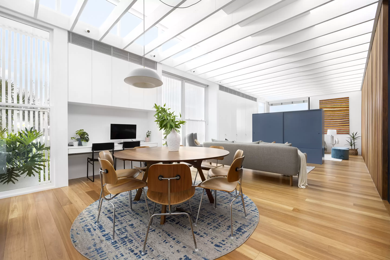
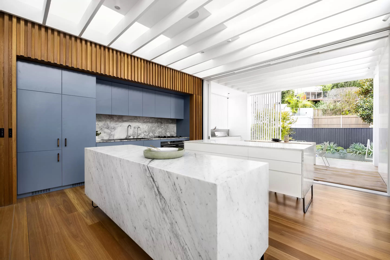
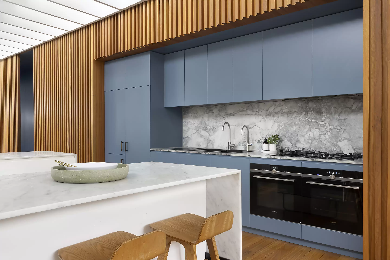
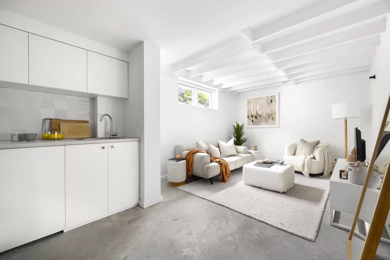
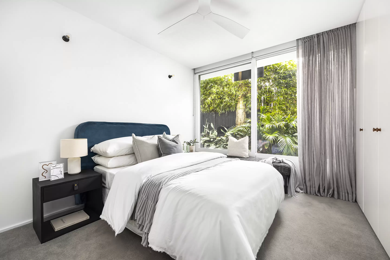
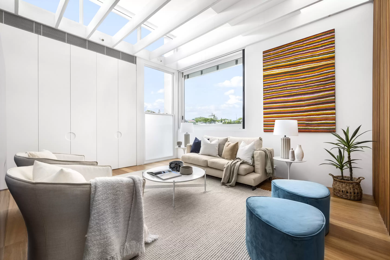
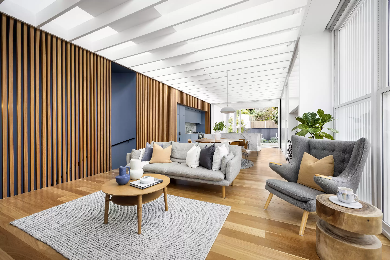
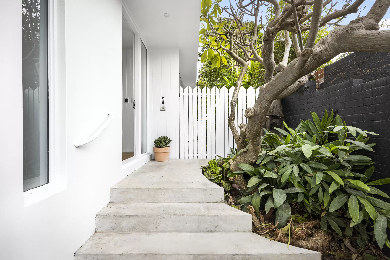
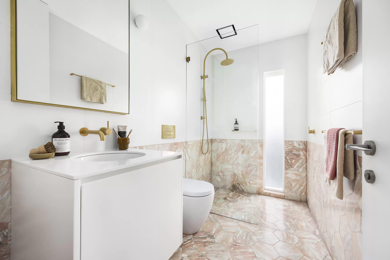
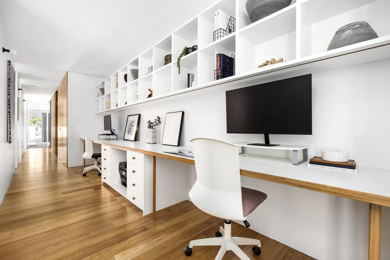
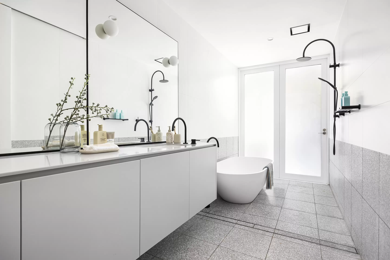
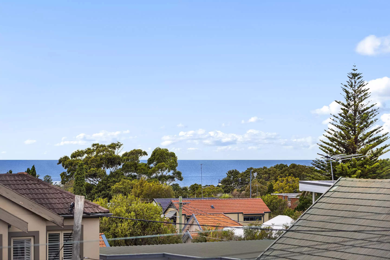
Sold Prior to Auction Craig Sewell, Director
A Celebration Of Light and Space
Celebrated architects Tribe Studio took the existing bones of a classic Clovelly cottage on the edge of Varna Park and injected a sense of light and vitality through a striking upper-level living pavilion that celebrates family life and engages with the garden and ocean beyond. An inspired design that earned a commendation in the 2021 House Awards retains the original facade and recalibrates the footprint through dramatic 4m high ceilings that bring the wow factor and welcome northerly sunshine into the home. A refined natural palette of blackbutt, terrazzo and marble play an integral role in defining the interiors with lower-level private spaces featuring a separate children's wing with a study area and a luxurious parent's retreat. Conceived as the social heart of the home, a Super White Dolomite and Carrara marble kitchen flows to an entertainer's deck and lush tropical gardens with a solar-heated pool as centrepiece. Designed with sustainability at its core, the five-bedroom home features breakout spaces to relax, work or play including a lower-level teen or au pair suite and offers every creature comfort from VRV air and hydronic central heating to Sonos sound and a 3kW Sunny Boy solar power system. In one of Clovelly's best-loved neighbourhoods, equidistant to Bronte and Clovelly Beaches, this sun-filled family have is just 350m to Clovelly Public School village and 750m to Macpherson Street village.
· A 9m fronted parkside beauty, freestanding to the north
· 4 large bedrooms with built-ins and a study on one level
· Private master suite with a Norwegian Rose marble ensuite
· Studio style 5th bed, ideal for au pair/guest or teen use
· Sunlit 120sqm approx living pavilion with an ocean outlook
· Blackbutt floors and joinery, hideaway study and play den
· Entertainer's kitchen, dual Carrara marble island benches
· Siemens appliances, double ovens, gas hob, Qasair range
· Zip HydroTap, Liebherr fridge/freezer, custom joinery
· Full-height stackable glass doors to a Tallowwood deck
· Integrated Beefeater gas bbq, garden with heated pool
· 3 designer bathrooms, powder room, full-sized laundry
· VRV air, hydronic central heating and underfloor heating
· Home gym, masses of storage, auto DLUG (internal access)
Disclaimer: Mint360property have no reason to doubt the accuracy of the property information provided. We request that at all times you inspect the property and make & rely upon your own enquiries


